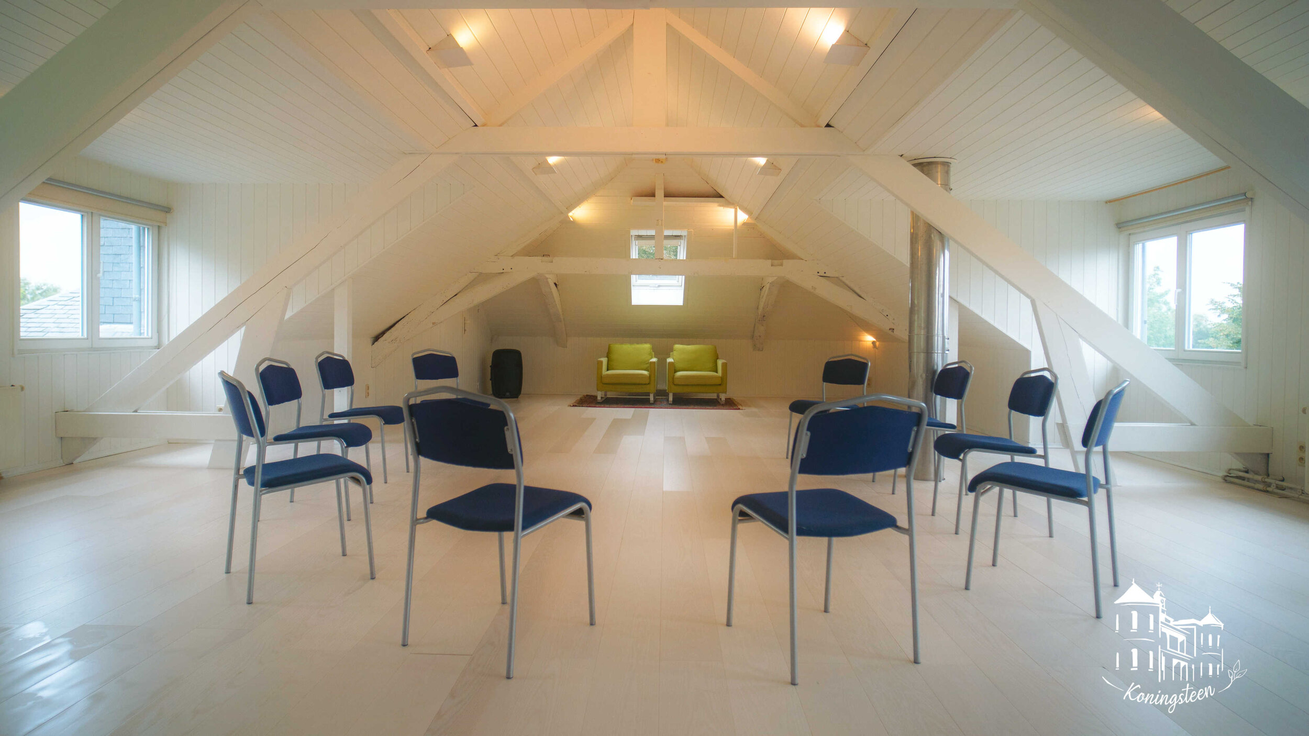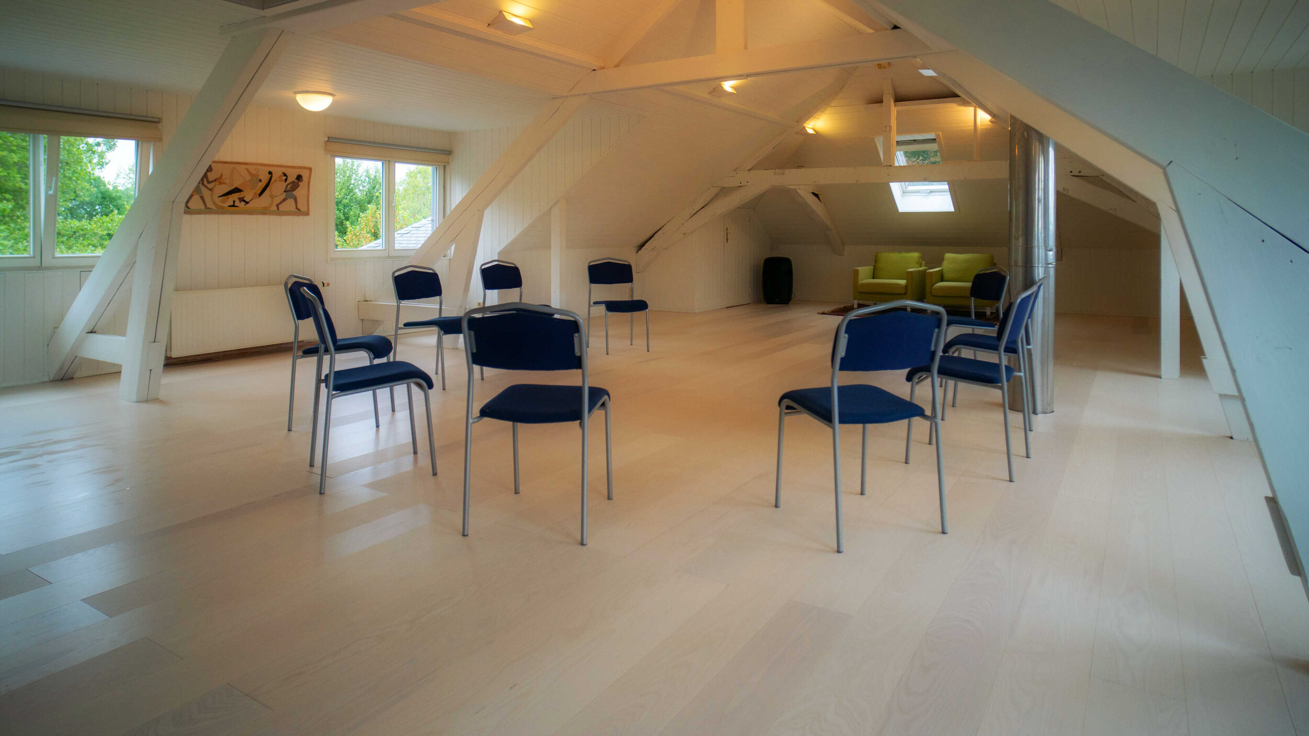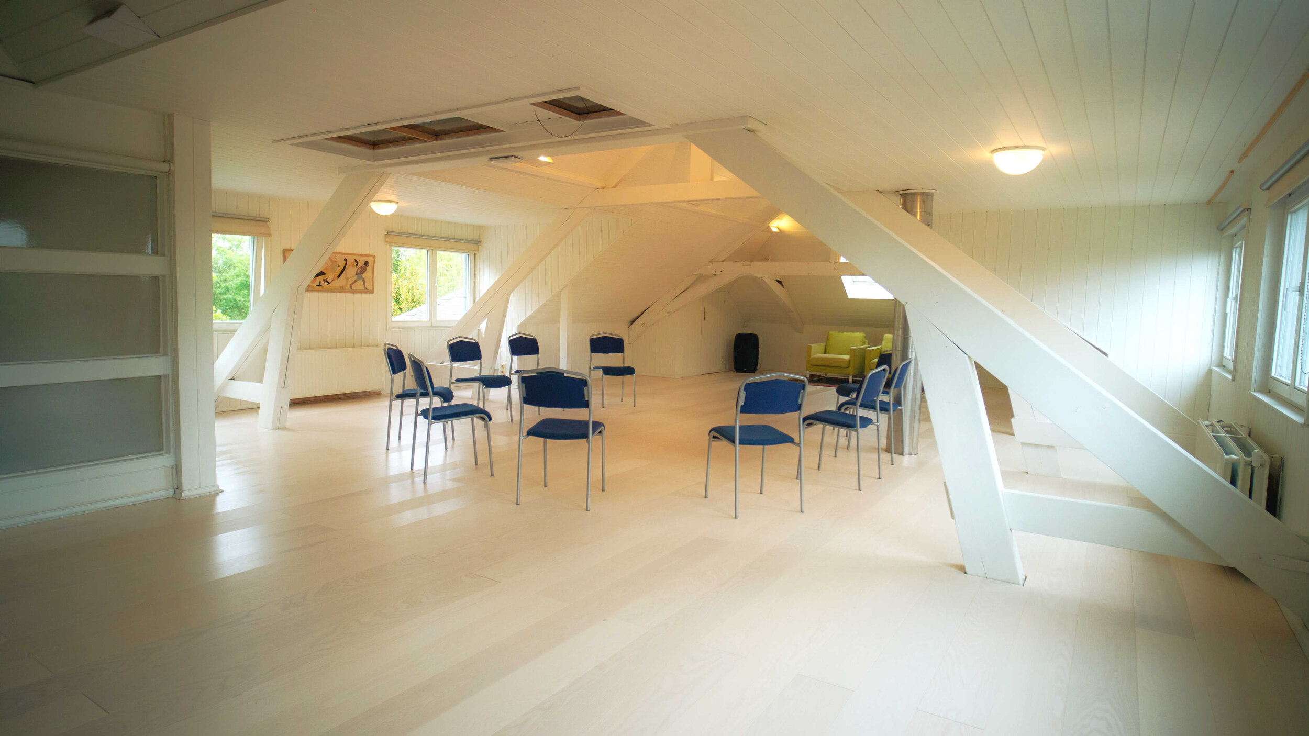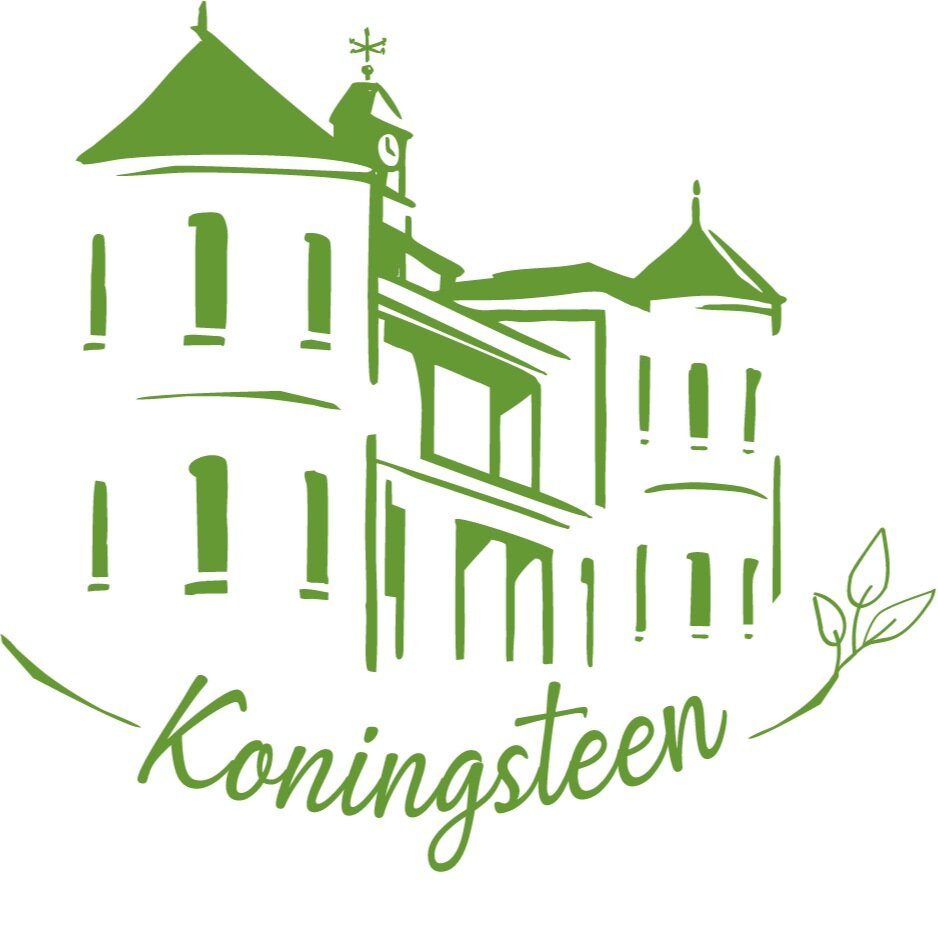



CAPACITY
60m2
± 45 people in theater-shape
± 12 people in U-shape
PROVISIONS
Coffee break space in the castle hallway on the first level
Toilets and douches in the castle on the first level
Beamer and projection screen (on request)
Sound installation
Flipchart(s) (on request)







